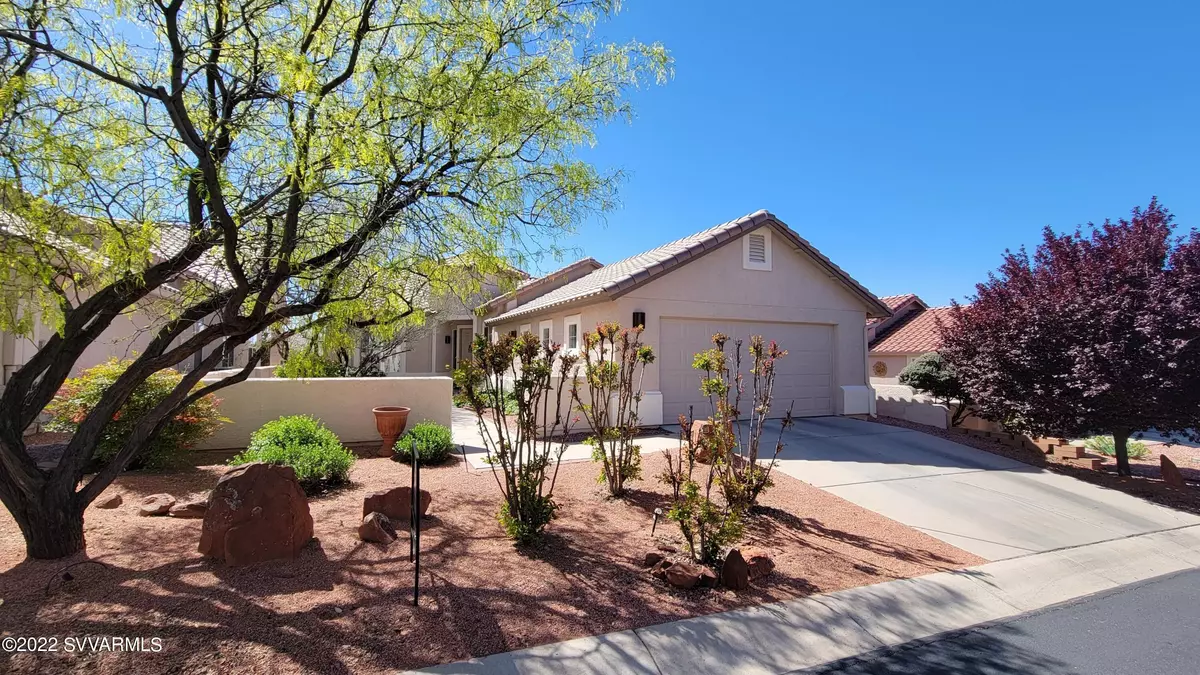$450,000
$469,000
4.1%For more information regarding the value of a property, please contact us for a free consultation.
2 Beds
2 Baths
1,502 SqFt
SOLD DATE : 06/23/2022
Key Details
Sold Price $450,000
Property Type Single Family Home
Sub Type Single Family Residence
Listing Status Sold
Purchase Type For Sale
Square Footage 1,502 sqft
Price per Sqft $299
Subdivision Vsf - Dorado
MLS Listing ID 529653
Sold Date 06/23/22
Style Contemporary,Southwest
Bedrooms 2
Full Baths 1
Three Quarter Bath 1
HOA Fees $125/mo
HOA Y/N true
Originating Board Sedona Verde Valley Association of REALTORS®
Year Built 2005
Annual Tax Amount $2,425
Lot Size 6,969 Sqft
Acres 0.16
Property Description
Ideal retirement or second home - Lot sits on ridge overlooking a private arroyo. 55+ Gated community . Scenic Mingus Mt views from rear yard - Surround Sound, security system, custom drapes, wood blinds, French doors, entertainment center, tile/wood floors, walk-in closets, re-circulating hot water system, gas fireplace, Beautiful hardscape and soft landscape wraps around this special home. 10 foot ceilings throughout,. Excellent & Sensible floor plan. Full Clubhouse membership - w/ pool, cooking areas, workout and meeting rooms overlooking the 18 hole Agave Highlands Public Golf Course. Miles of National Forest Land & trails surround entire development. Verde Santa Fe is a 480 acre planned community set in the picturesque Verde Valley located between Old Town Cottonwood & Sedona Twinkling lights of Jerome, Page Springs wineries, tasting rooms, excellent restaurants and antiquing provide a rich heritage to this Verde Valley gem. Year round temps offer a desirable climate averaging 70* w/an elevation of 3300'. Welcome to this Delightful and Affordable Package! Possession not to occur before June 23st, 2022.
Location
State AZ
County Yavapai
Community Vsf - Dorado
Direction Cornville Rd to Tissaw Rd. Turn Right into Dorado subdivision through gates. Left on Golf View Drive to home on left. Call Jenny @ 928-254-1644 for gate code.
Interior
Interior Features Garage Door Opener, Kitchen/Dining Combo, Ceiling Fan(s), Great Room, Walk-In Closet(s), With Bath, Separate Tub/Shower, Open Floorplan, Level Entry, Breakfast Bar, Kitchen Island
Heating Forced Gas
Cooling Central Air, Ceiling Fan(s)
Fireplaces Type Insert, Gas
Window Features Double Glaze,Screens,Drapes,Blinds,Horizontal Blinds,Wood Frames
Exterior
Exterior Feature Perimeter Fence, Landscaping, Sprinkler/Drip, Rain Gutters, Open Patio, Covered Patio(s)
Parking Features 2 Car, Off Street
Garage Spaces 2.0
Community Features Gated
Amenities Available Pool, Clubhouse
View Mountain(s), None
Accessibility None
Total Parking Spaces 2
Building
Lot Description Many Trees, Views
Story One
Foundation Slab
Builder Name Brookfield
Architectural Style Contemporary, Southwest
Level or Stories Level Entry, Single Level
Others
Pets Allowed Domestics
Tax ID 40737384
Security Features Smoke Detector
Acceptable Financing Cash to New Loan, Cash
Listing Terms Cash to New Loan, Cash
Special Listing Condition Age Restricted
Read Less Info
Want to know what your home might be worth? Contact us for a FREE valuation!
Our team is ready to help you sell your home for the highest possible price ASAP
GET MORE INFORMATION

Broker Associate | License ID: BR533751000







