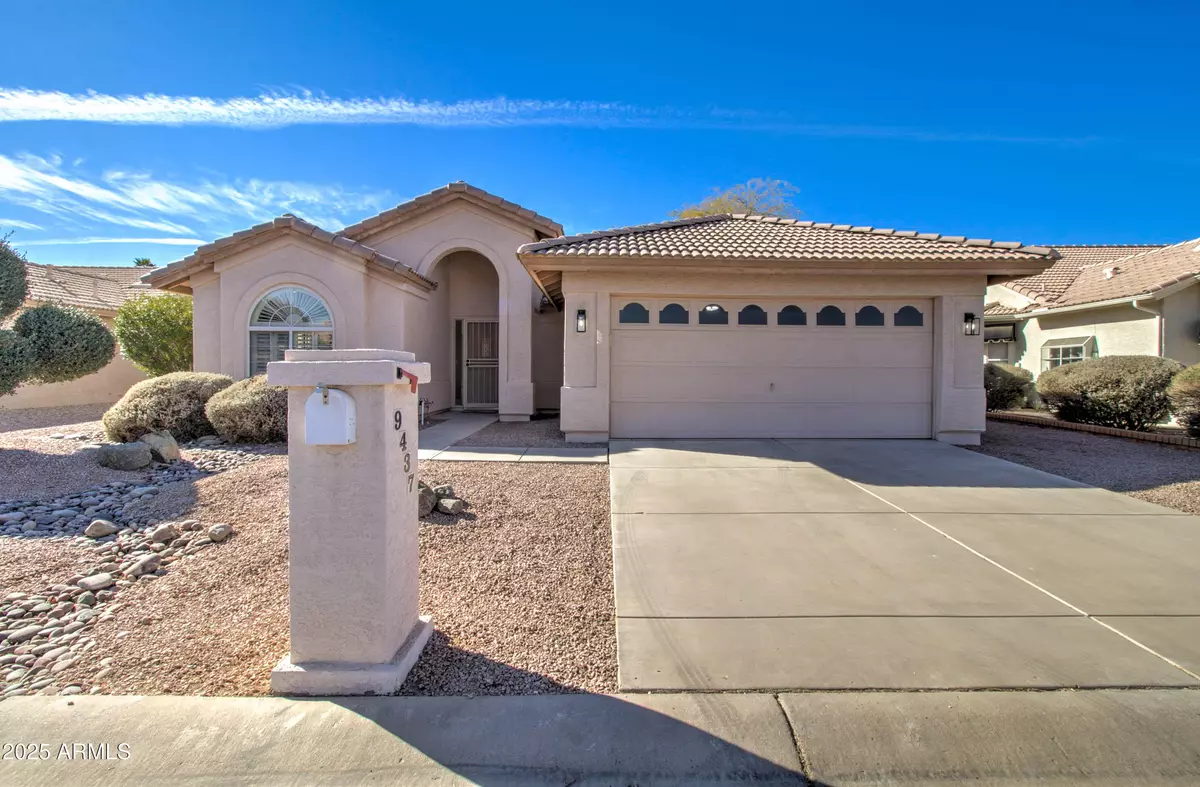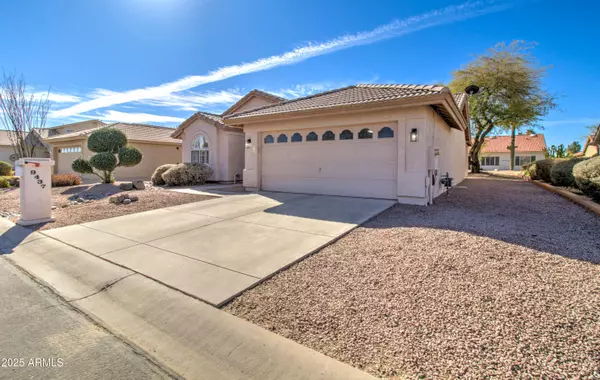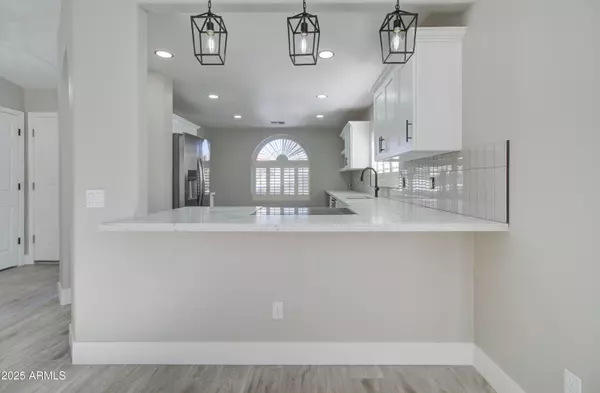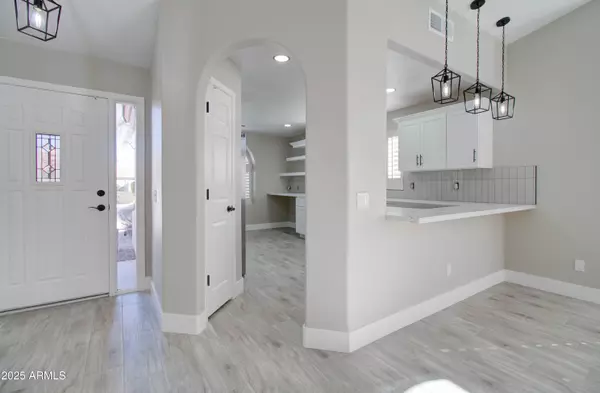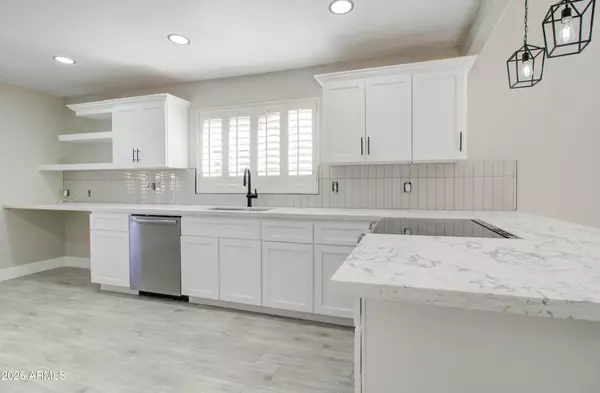2 Beds
2 Baths
1,323 SqFt
2 Beds
2 Baths
1,323 SqFt
Key Details
Property Type Single Family Home
Sub Type Single Family - Detached
Listing Status Active
Purchase Type For Sale
Square Footage 1,323 sqft
Price per Sqft $396
Subdivision Sun Lakes Unit Thirty-Two Phase 1
MLS Listing ID 6827726
Bedrooms 2
HOA Fees $1,480
HOA Y/N Yes
Originating Board Arizona Regional Multiple Listing Service (ARMLS)
Year Built 1995
Annual Tax Amount $2,176
Tax Year 2024
Lot Size 7,322 Sqft
Acres 0.17
Property Sub-Type Single Family - Detached
Property Description
Location
State AZ
County Maricopa
Community Sun Lakes Unit Thirty-Two Phase 1
Direction North on Sun Lakes Blvd, Right on Nacoma Dr., Left on Ontario Dr., left on Champagne Dr. to home on South side of the street.
Rooms
Other Rooms Great Room
Den/Bedroom Plus 2
Separate Den/Office N
Interior
Interior Features Eat-in Kitchen, Breakfast Bar, No Interior Steps, Vaulted Ceiling(s), Pantry, 3/4 Bath Master Bdrm, Double Vanity, High Speed Internet
Heating Natural Gas
Cooling Ceiling Fan(s), Programmable Thmstat, Refrigeration
Flooring Tile
Fireplaces Number No Fireplace
Fireplaces Type None
Fireplace No
Window Features Dual Pane
SPA None
Laundry Wshr/Dry HookUp Only
Exterior
Exterior Feature Covered Patio(s)
Parking Features Attch'd Gar Cabinets, Dir Entry frm Garage, Electric Door Opener
Garage Spaces 2.0
Garage Description 2.0
Fence None
Pool None
Community Features Gated Community, Pickleball Court(s), Community Spa, Community Pool Htd, Community Pool, Lake Subdivision, Community Media Room, Guarded Entry, Golf, Tennis Court(s), Biking/Walking Path, Clubhouse
Amenities Available Management
Roof Type Tile
Accessibility Lever Handles, Hard/Low Nap Floors, Bath Lever Faucets, Accessible Kitchen Appliances
Private Pool No
Building
Lot Description Desert Back, Desert Front
Story 1
Builder Name Robson
Sewer Private Sewer
Water Pvt Water Company
Structure Type Covered Patio(s)
New Construction No
Schools
Elementary Schools Adult
Middle Schools Adult
High Schools Adult
School District Adult
Others
HOA Name SLHOA3
HOA Fee Include Maintenance Grounds
Senior Community Yes
Tax ID 303-50-103
Ownership Fee Simple
Acceptable Financing Conventional, FHA, VA Loan
Horse Property N
Listing Terms Conventional, FHA, VA Loan
Special Listing Condition Age Restricted (See Remarks), Owner/Agent

Copyright 2025 Arizona Regional Multiple Listing Service, Inc. All rights reserved.
GET MORE INFORMATION
Broker Associate | License ID: BR533751000


