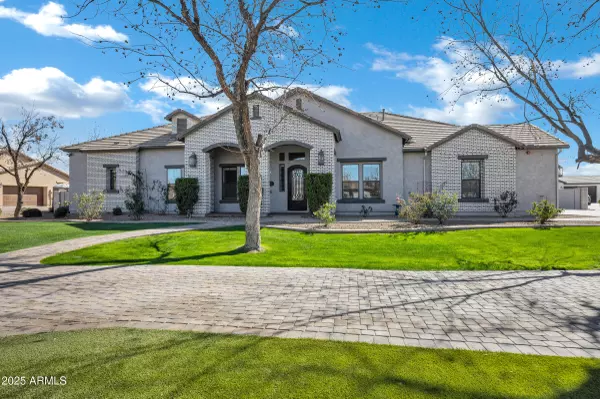5 Beds
4.5 Baths
4,497 SqFt
5 Beds
4.5 Baths
4,497 SqFt
Key Details
Property Type Single Family Home
Sub Type Single Family - Detached
Listing Status Active
Purchase Type For Sale
Square Footage 4,497 sqft
Price per Sqft $433
Subdivision Pecans Phase 4
MLS Listing ID 6827024
Bedrooms 5
HOA Fees $357/mo
HOA Y/N Yes
Originating Board Arizona Regional Multiple Listing Service (ARMLS)
Year Built 2016
Annual Tax Amount $5,824
Tax Year 2024
Lot Size 0.689 Acres
Acres 0.69
Property Sub-Type Single Family - Detached
Property Description
The luxurious primary suite is a true escape, complete with a spa-inspired bath featuring a jetted garden tub, an oversized walk-in shower, and his-and-her walk-in closets. A second en-suite bedroom provides flexibility for guests or multi-generational living. Additional highlights include a formal dining room, a private office, and a spacious teen room, offering ample space for work, play, and relaxation.
Located in one of Queen Creek's most coveted neighborhoods, where tree-lined streets and meandering paths create a storybook setting, this home is an extraordinary opportunity to experience luxury living in The Pecans.
Location
State AZ
County Maricopa
Community Pecans Phase 4
Direction Use Hawes gates. Enter on Sunset, take a right at the first stop sign at Via De Arboles, and then the next immediate right at roundabout. Home is on the south side of the street.
Rooms
Other Rooms BonusGame Room
Den/Bedroom Plus 7
Separate Den/Office Y
Interior
Interior Features Breakfast Bar, 9+ Flat Ceilings, Fire Sprinklers, No Interior Steps, Kitchen Island, Pantry, Bidet, Double Vanity, Full Bth Master Bdrm, Separate Shwr & Tub, Tub with Jets, Granite Counters
Heating Natural Gas
Cooling Ceiling Fan(s), Refrigeration
Flooring Tile
Fireplaces Type Fire Pit
Fireplace Yes
SPA Private
Laundry Wshr/Dry HookUp Only
Exterior
Exterior Feature Circular Drive, Covered Patio(s), Patio, Private Street(s)
Parking Features Attch'd Gar Cabinets, Dir Entry frm Garage, Electric Door Opener, RV Gate, Side Vehicle Entry
Garage Spaces 4.0
Garage Description 4.0
Fence Block
Pool Private
Community Features Gated Community, Playground, Biking/Walking Path
Amenities Available Management
Roof Type Tile
Private Pool Yes
Building
Lot Description Sprinklers In Rear, Sprinklers In Front, Grass Front, Grass Back
Story 1
Builder Name Blandford Homes
Sewer Septic in & Cnctd
Water City Water
Structure Type Circular Drive,Covered Patio(s),Patio,Private Street(s)
New Construction No
Schools
Elementary Schools Queen Creek Elementary School
Middle Schools Newell Barney College Preparatory School
High Schools Crismon High School
School District Queen Creek Unified District
Others
HOA Name The Pecans
HOA Fee Include Maintenance Grounds,Other (See Remarks),Street Maint
Senior Community No
Tax ID 304-93-912
Ownership Fee Simple
Acceptable Financing Conventional, VA Loan
Horse Property N
Listing Terms Conventional, VA Loan

Copyright 2025 Arizona Regional Multiple Listing Service, Inc. All rights reserved.
GET MORE INFORMATION
Broker Associate | License ID: BR533751000







