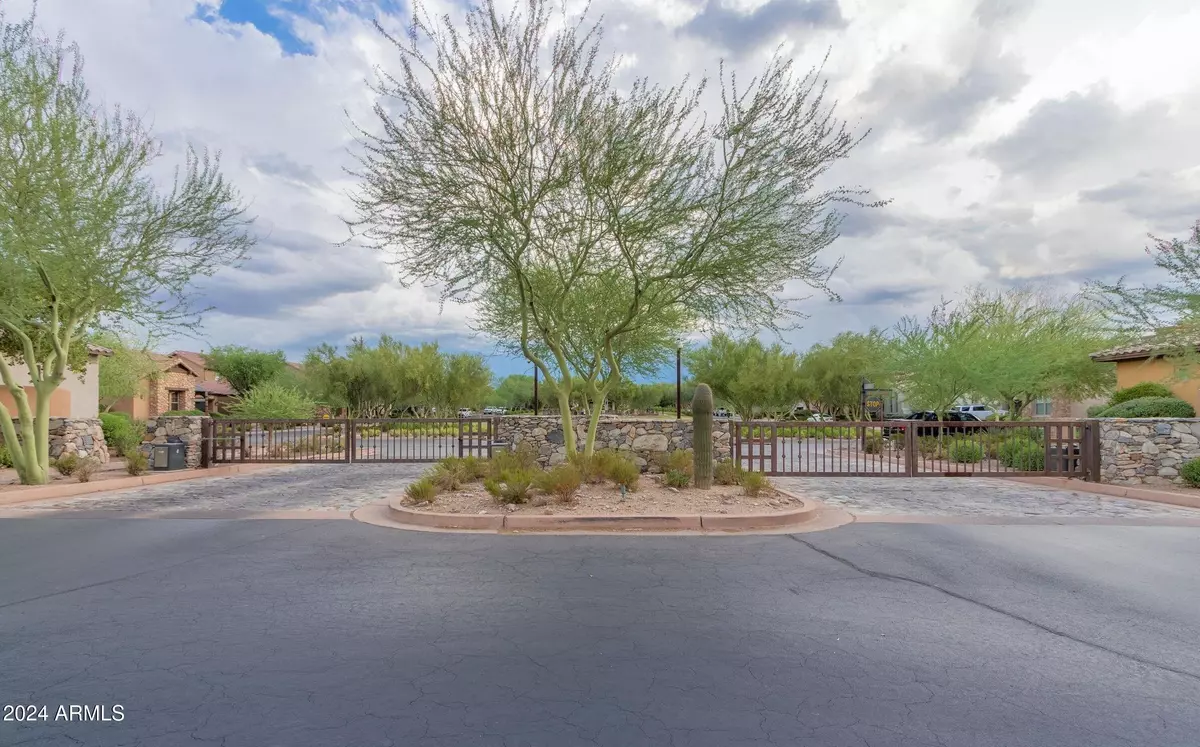
4 Beds
4 Baths
3,547 SqFt
4 Beds
4 Baths
3,547 SqFt
OPEN HOUSE
Sat Nov 23, 11:00am - 2:00pm
Key Details
Property Type Single Family Home
Sub Type Single Family - Detached
Listing Status Active
Purchase Type For Sale
Square Footage 3,547 sqft
Price per Sqft $759
Subdivision Dc Ranch Parcel 1.18
MLS Listing ID 6783008
Style Contemporary
Bedrooms 4
HOA Fees $313/mo
HOA Y/N Yes
Originating Board Arizona Regional Multiple Listing Service (ARMLS)
Year Built 2005
Annual Tax Amount $5,890
Tax Year 2024
Lot Size 0.265 Acres
Acres 0.27
Property Description
Throughout the home, you'll find wide plank European Oak engineered hardwood floors, warm dim recessed lighting with 3'' square trims, Legrand Adorne switches, and sleek, custom flush-mount HVAC registers. Solid wood interior doors with Emtek hardware add another layer of refinement to the home. The chef's kitchen is a true masterpiece, showcasing elegant marble and granite countertops, a striking marble slab backsplash, and an oversized island. It is equipped with top-tier appliances, under-shelf LED warm dim lighting, and a discreet, yet large and highly functional walk-in pantry.
The kitchen opens to an expansive great room, featuring a new 14' sliding door with four panels, offering an uninterrupted connection to the back yard. Two custom-built desk spaces along with luxurious window treatments and lighting elevate the ambiance of this impressive entertaining space.
This home boasts a luxurious primary en-suite, a guest en-suite, and two additional bedrooms sharing a beautifully finished dual-vanity bathroom. The primary bath is a spa-like retreat with a spacious double-sink vanity, a freestanding tub, and a shower with dual rain heads. A custom drop zone near the laundry room combines style and practicality, keeping clutter neatly tucked away. The home's gym opens through french doors to a private backyard oasis, providing the perfect indoor-outdoor workout experience.
The backyard has been completely transformed with limestone patio and pool decking, a modernized pool finish, new LED pool lighting, a new pool heater, lush new landscaping, and a 4-hole putting green with chipping area.
Please refer to the Documents Tab for a comprehensive list of all upgrades throughout the home.
A personal tour of this residence will offer a true experience of the exceptional level of craftsmanship and attention to detail that defines this renovation.
Location
State AZ
County Maricopa
Community Dc Ranch Parcel 1.18
Direction Head East on Legacy. Turn Right on 91st St. Turn Left on Palo Brea. Enter Estates gate on Left. Once in community, turn Left and follow around to the home on Right.
Rooms
Other Rooms ExerciseSauna Room, Great Room, Family Room, BonusGame Room
Master Bedroom Split
Den/Bedroom Plus 6
Separate Den/Office Y
Interior
Interior Features Eat-in Kitchen, Breakfast Bar, 9+ Flat Ceilings, Fire Sprinklers, No Interior Steps, Soft Water Loop, Kitchen Island, Pantry, Double Vanity, Full Bth Master Bdrm, Separate Shwr & Tub, High Speed Internet, Granite Counters
Heating Natural Gas
Cooling Refrigeration, Ceiling Fan(s)
Flooring Tile, Wood
Fireplaces Number 1 Fireplace
Fireplaces Type 1 Fireplace, Exterior Fireplace, Gas
Fireplace Yes
Window Features Sunscreen(s),Dual Pane,Mechanical Sun Shds
SPA Above Ground
Exterior
Exterior Feature Covered Patio(s), Gazebo/Ramada, Patio
Garage Attch'd Gar Cabinets, Dir Entry frm Garage, Electric Door Opener, Electric Vehicle Charging Station(s)
Garage Spaces 3.0
Garage Description 3.0
Fence Block
Pool Heated, Private
Community Features Gated Community, Pickleball Court(s), Community Pool Htd, Community Pool, Community Media Room, Tennis Court(s), Playground, Biking/Walking Path, Clubhouse, Fitness Center
Amenities Available Management
Waterfront No
Roof Type Tile,Concrete
Private Pool Yes
Building
Lot Description Sprinklers In Rear, Sprinklers In Front, Desert Front, Synthetic Grass Back, Auto Timer H2O Front, Auto Timer H2O Back
Story 1
Builder Name Remodeled
Sewer Public Sewer
Water City Water
Architectural Style Contemporary
Structure Type Covered Patio(s),Gazebo/Ramada,Patio
New Construction Yes
Schools
Elementary Schools Copper Ridge Elementary School
Middle Schools Copper Ridge Elementary School
High Schools Chaparral High School
School District Scottsdale Unified District
Others
HOA Name DC Ranch
HOA Fee Include Maintenance Grounds,Street Maint
Senior Community No
Tax ID 217-71-809
Ownership Fee Simple
Acceptable Financing Conventional
Horse Property N
Listing Terms Conventional

Copyright 2024 Arizona Regional Multiple Listing Service, Inc. All rights reserved.
GET MORE INFORMATION

Broker Associate | License ID: BR533751000







