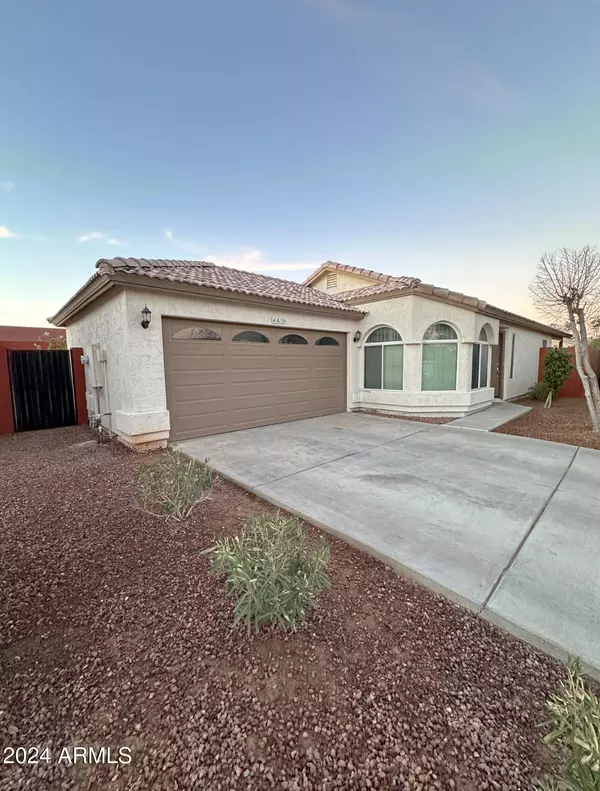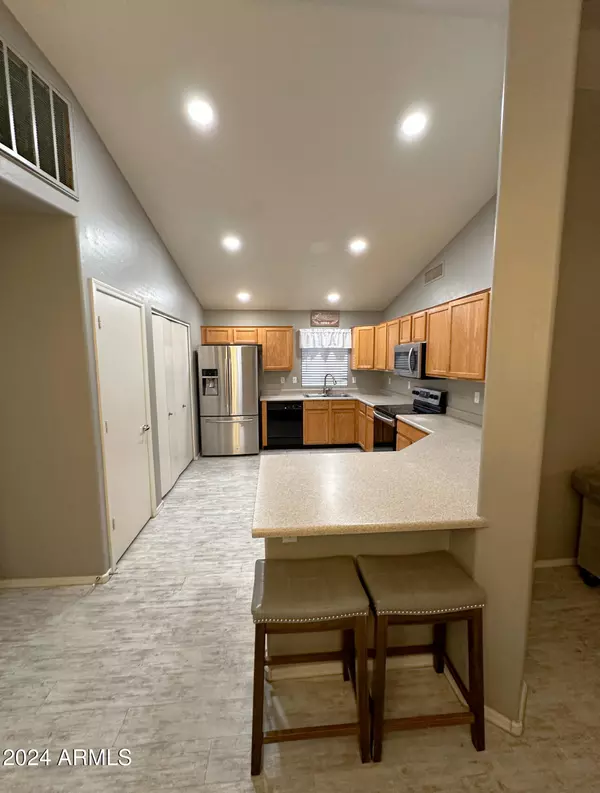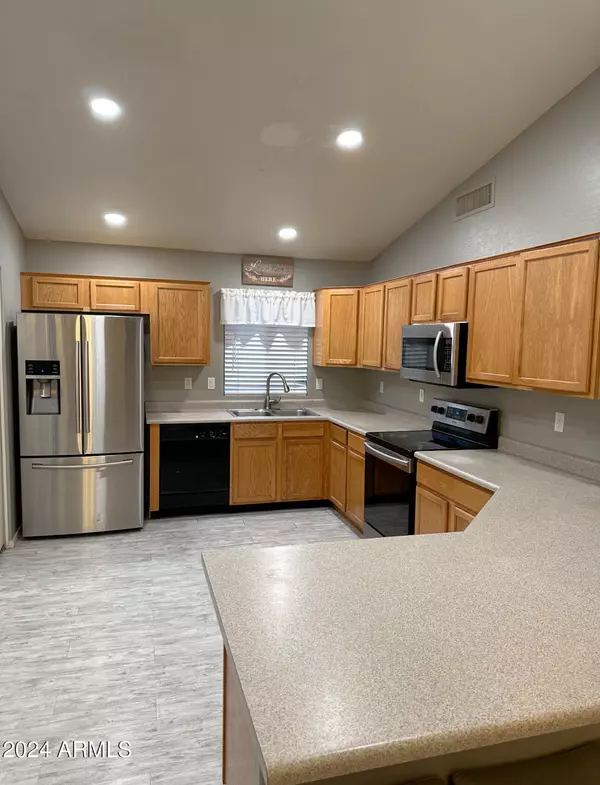
3 Beds
1.75 Baths
1,283 SqFt
3 Beds
1.75 Baths
1,283 SqFt
Key Details
Property Type Single Family Home
Sub Type Single Family - Detached
Listing Status Active
Purchase Type For Sale
Square Footage 1,283 sqft
Price per Sqft $307
Subdivision Fiore
MLS Listing ID 6772514
Bedrooms 3
HOA Fees $158/qua
HOA Y/N Yes
Originating Board Arizona Regional Multiple Listing Service (ARMLS)
Year Built 2004
Annual Tax Amount $1,263
Tax Year 2024
Lot Size 5,308 Sqft
Acres 0.12
Property Description
This charming 3-bedroom home offers a spacious, open floor plan that's perfect for gatherings, featuring a large kitchen, convenient in-house laundry room, and a generous backyard for outdoor enjoyment. Nestled in a peaceful and serene location, this property is ideal for first-time homebuyers, investors, or DIY enthusiasts looking to add personal touches.
With a prime location near major freeways, Sky Harbor Airport, Tempe, Scottsdale, and downtown Phoenix, you'll have everything you need close by. Ready for your vision and creativity—don't wait to make it yours!
Location
State AZ
County Maricopa
Community Fiore
Direction On Broadway go south on 40th st, pass Roeser Rd and turn left on La Salle St and enter the gated community, go straight to the end of the road house will be on your Right.
Rooms
Master Bedroom Not split
Den/Bedroom Plus 3
Separate Den/Office N
Interior
Interior Features Eat-in Kitchen, No Interior Steps, Vaulted Ceiling(s), Pantry, 3/4 Bath Master Bdrm, High Speed Internet
Heating Electric
Cooling Refrigeration
Flooring Laminate
Fireplaces Number No Fireplace
Fireplaces Type None
Fireplace No
Window Features Dual Pane
SPA None
Exterior
Exterior Feature Covered Patio(s), Patio
Garage Attch'd Gar Cabinets, Dir Entry frm Garage, Electric Door Opener
Garage Spaces 2.0
Garage Description 2.0
Fence Block
Pool None
Community Features Gated Community
Amenities Available FHA Approved Prjct, Management, Rental OK (See Rmks)
Waterfront No
Roof Type Tile
Private Pool No
Building
Lot Description Desert Back, Desert Front, Cul-De-Sac, Gravel/Stone Front, Gravel/Stone Back
Story 1
Builder Name D R HORTON HOMES
Sewer Public Sewer
Water City Water
Structure Type Covered Patio(s),Patio
Schools
Elementary Schools Nevitt Elementary School
Middle Schools Geneva Epps Mosley Middle School
High Schools Tempe High School
School District Tempe Union High School District
Others
HOA Name Fiore HOA
HOA Fee Include Maintenance Grounds,Street Maint
Senior Community No
Tax ID 123-09-181
Ownership Fee Simple
Acceptable Financing Conventional, FHA
Horse Property N
Listing Terms Conventional, FHA

Copyright 2024 Arizona Regional Multiple Listing Service, Inc. All rights reserved.
GET MORE INFORMATION

Broker Associate | License ID: BR533751000







