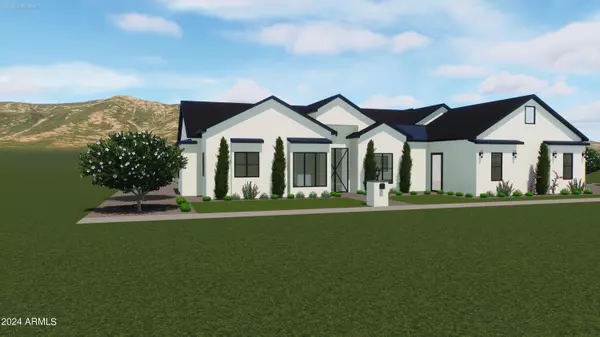
4 Beds
3.5 Baths
3,565 SqFt
4 Beds
3.5 Baths
3,565 SqFt
Key Details
Property Type Single Family Home
Sub Type Single Family - Detached
Listing Status Pending
Purchase Type For Sale
Square Footage 3,565 sqft
Price per Sqft $336
Subdivision Evermore Madison Street
MLS Listing ID 6758666
Style Ranch
Bedrooms 4
HOA Y/N No
Originating Board Arizona Regional Multiple Listing Service (ARMLS)
Year Built 2024
Annual Tax Amount $800
Tax Year 2023
Lot Size 1.251 Acres
Acres 1.25
Property Description
Location
State AZ
County Pinal
Community Evermore Madison Street
Direction EAST ON HASHKNIFE DRAW ABOUT A QUARTER MILE ON THE RIGHT SIDE OF THE ROAD. NEW CONSTRUCTION! WILL BE PAVED TREE LINED STREETS.
Rooms
Other Rooms Great Room, BonusGame Room
Master Bedroom Split
Den/Bedroom Plus 6
Separate Den/Office Y
Interior
Interior Features Eat-in Kitchen, 9+ Flat Ceilings, Soft Water Loop, Pantry, Double Vanity, Full Bth Master Bdrm, Separate Shwr & Tub, High Speed Internet
Heating Electric
Cooling Programmable Thmstat, Ceiling Fan(s)
Flooring Carpet, Tile
Fireplaces Number No Fireplace
Fireplaces Type None
Fireplace No
Window Features Dual Pane,Low-E,Vinyl Frame
SPA None
Laundry WshrDry HookUp Only
Exterior
Garage Electric Door Opener, Extnded Lngth Garage, Side Vehicle Entry
Garage Spaces 4.0
Garage Description 4.0
Fence Block
Pool None
Amenities Available None
Waterfront No
Roof Type Tile
Private Pool No
Building
Lot Description Sprinklers In Front, Synthetic Grass Frnt
Story 1
Builder Name SHADOW RIDGE CUSTOM HOMES
Sewer Septic in & Cnctd, Septic Tank
Water City Water
Architectural Style Ranch
New Construction No
Schools
Elementary Schools Magma Ranch K8 School
Middle Schools Magma Ranch K8 School
High Schools Poston Butte High School
School District Florence Unified School District
Others
HOA Fee Include No Fees
Senior Community No
Tax ID 210-05-183-B
Ownership Fee Simple
Acceptable Financing Conventional, VA Loan
Horse Property Y
Listing Terms Conventional, VA Loan
Special Listing Condition Owner/Agent

Copyright 2024 Arizona Regional Multiple Listing Service, Inc. All rights reserved.
GET MORE INFORMATION

Broker Associate | License ID: BR533751000







