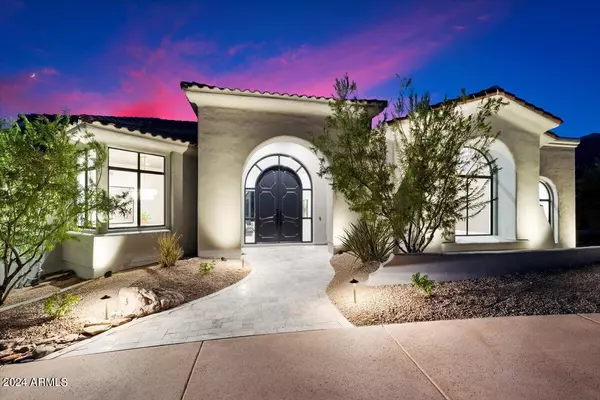
3 Beds
3.5 Baths
4,285 SqFt
3 Beds
3.5 Baths
4,285 SqFt
Key Details
Property Type Single Family Home
Sub Type Single Family - Detached
Listing Status Active
Purchase Type For Sale
Square Footage 4,285 sqft
Price per Sqft $880
Subdivision Mcdowell Mountain Ranch
MLS Listing ID 6746160
Style Contemporary
Bedrooms 3
HOA Fees $249/mo
HOA Y/N Yes
Originating Board Arizona Regional Multiple Listing Service (ARMLS)
Year Built 1999
Annual Tax Amount $8,178
Tax Year 2023
Lot Size 1.131 Acres
Acres 1.13
Property Description
The primary suite showcases a 14-light centerpiece pendant & a gas fireplace wrapped in matte charcoal tile with aspen logs. The primary bath is an oasis with floating cabinetry, Calacatta Maywood quartz counters, soaking tub, redesigned/oversized shower with his and her heads, all adorned with brilliance black onyx Brizo finishes. The closet is spacious, also with custom cabinets, plus there's a dedicated exercise room.
The built on-site gas fireplace, 72'' linear open face with herringbone brick & glass bed, in the family room is a showstopper. It overlooks the city below providing the perfect gathering spot. Other features include a shiplap ceiling in the dining, a Chevron wall in the office, deco tile accent wall in powder & carbon reflective glass tile with light-embedded floating shelves on the bar.
Both guest rooms have walk-in closets, ensuite baths with floating cabinetry, Ripieno satin quartz counters & faucets/showers with Brizo selections.
The backyard is ideal, covered in silver storm travertine that surrounds an all-new sparking pool, spa, deco-tiled water feature wall, firepit, BBQ station & large turf area. The backdrop of city lights & the McDowell Mountains are incredible, day or night. The 4-car garage has all-new epoxy flooring & lighting. A new roof underlayment in 2023 has a transferrable lifetime warranty. HVAC units were replaced in 2012, serviced in 2024 & are in great working condition. 2 new water heaters & a water softener.
The community has a heated pool & spa alongside 2 tennis courts. There are also 2 more community centers within MMR that offer pickleball, tennis, basketball, playgrounds, pools, hiking & biking trails as well as an aquatic center. North Scottsdale living at its finest.
Location
State AZ
County Maricopa
Community Mcdowell Mountain Ranch
Direction McDowell Mtn Ranch Rd, turn east on Paradise Ln to guard gate at One Hundred Hills. Proceed through gate to Le Marche, turn right on Le Marche. Road turns into 115th Way. Home is on the right.
Rooms
Other Rooms Guest Qtrs-Sep Entrn, ExerciseSauna Room, Family Room, BonusGame Room
Master Bedroom Split
Den/Bedroom Plus 5
Separate Den/Office Y
Interior
Interior Features Eat-in Kitchen, 9+ Flat Ceilings, Fire Sprinklers, Kitchen Island, Double Vanity, Full Bth Master Bdrm, Separate Shwr & Tub, High Speed Internet
Heating Natural Gas
Cooling Refrigeration, Programmable Thmstat, Ceiling Fan(s)
Flooring Tile, Wood
Fireplaces Type 2 Fireplace, Fire Pit, Family Room, Master Bedroom, Gas
Fireplace Yes
Window Features Dual Pane
SPA Heated,Private
Exterior
Exterior Feature Covered Patio(s), Built-in Barbecue
Garage Dir Entry frm Garage, Electric Door Opener, Extnded Lngth Garage
Garage Spaces 4.0
Garage Description 4.0
Fence Block, Wrought Iron
Pool Variable Speed Pump, Heated, Private
Community Features Gated Community, Pickleball Court(s), Community Spa Htd, Community Pool Htd, Guarded Entry, Golf, Tennis Court(s), Playground, Biking/Walking Path
Amenities Available Management
Waterfront No
View City Lights, Mountain(s)
Roof Type Tile
Private Pool Yes
Building
Lot Description Desert Back, Desert Front, Synthetic Grass Back, Auto Timer H2O Front, Auto Timer H2O Back
Story 1
Builder Name Edmunds Toll
Sewer Public Sewer
Water City Water
Architectural Style Contemporary
Structure Type Covered Patio(s),Built-in Barbecue
New Construction Yes
Schools
Elementary Schools Desert Canyon Elementary
Middle Schools Desert Canyon Middle School
High Schools Desert Mountain High School
School District Scottsdale Unified District
Others
HOA Name One Hundred Hills
HOA Fee Include Maintenance Grounds,Street Maint
Senior Community No
Tax ID 217-64-053
Ownership Fee Simple
Acceptable Financing Conventional
Horse Property N
Listing Terms Conventional
Special Listing Condition Owner/Agent

Copyright 2024 Arizona Regional Multiple Listing Service, Inc. All rights reserved.
GET MORE INFORMATION

Broker Associate | License ID: BR533751000







