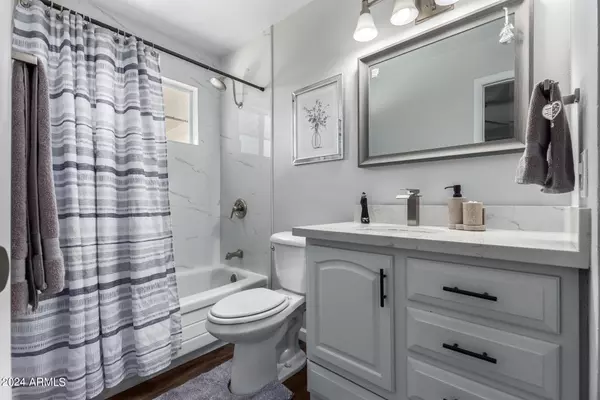
2 Beds
2 Baths
1,092 SqFt
2 Beds
2 Baths
1,092 SqFt
Key Details
Property Type Single Family Home
Sub Type Single Family - Detached
Listing Status Active
Purchase Type For Sale
Square Footage 1,092 sqft
Price per Sqft $254
Subdivision Newlife 1 Lots 352-555 Tr D
MLS Listing ID 6753895
Style Ranch
Bedrooms 2
HOA Y/N No
Originating Board Arizona Regional Multiple Listing Service (ARMLS)
Year Built 1960
Annual Tax Amount $617
Tax Year 2023
Lot Size 6,621 Sqft
Acres 0.15
Property Description
Location
State AZ
County Maricopa
Community Newlife 1 Lots 352-555 Tr D
Direction From Grand, South on 111th Ave, east on Oakmont Dr, South on Augusta Dr to property
Rooms
Other Rooms Great Room
Den/Bedroom Plus 2
Separate Den/Office N
Interior
Interior Features Full Bth Master Bdrm, High Speed Internet
Heating Electric
Cooling Refrigeration, Ceiling Fan(s)
Flooring Laminate, Vinyl
Fireplaces Number No Fireplace
Fireplaces Type None
Fireplace No
Window Features Dual Pane,Low-E
SPA None
Exterior
Exterior Feature Covered Patio(s), Patio
Parking Features Dir Entry frm Garage, Electric Door Opener
Garage Spaces 1.0
Garage Description 1.0
Fence Chain Link
Pool None
Landscape Description Irrigation Back
Community Features Community Spa Htd, Community Spa, Community Pool Htd, Community Pool, Near Bus Stop, Community Media Room, Community Laundry, Golf, Tennis Court(s), Biking/Walking Path, Clubhouse
Amenities Available FHA Approved Prjct, VA Approved Prjct
Roof Type Composition
Private Pool No
Building
Lot Description Sprinklers In Front, Corner Lot, Cul-De-Sac, Gravel/Stone Front, Gravel/Stone Back, Irrigation Back
Story 1
Builder Name Del Webb
Sewer Public Sewer
Water Pvt Water Company
Architectural Style Ranch
Structure Type Covered Patio(s),Patio
New Construction No
Schools
Elementary Schools Adult
Middle Schools Adult
High Schools Adult
School District Out Of Area
Others
HOA Fee Include Maintenance Grounds,Other (See Remarks)
Senior Community Yes
Tax ID 200-87-269
Ownership Fee Simple
Acceptable Financing Conventional, FHA, VA Loan
Horse Property N
Listing Terms Conventional, FHA, VA Loan
Special Listing Condition Age Restricted (See Remarks)

Copyright 2024 Arizona Regional Multiple Listing Service, Inc. All rights reserved.
GET MORE INFORMATION

Broker Associate | License ID: BR533751000







